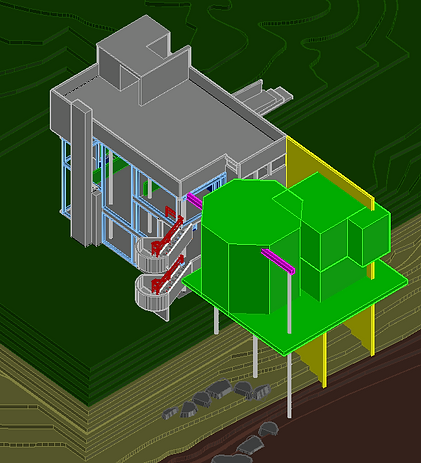top of page

Project 2: Contextual Fit
Raul Ramdeholl
Contextual Fit
Analysis and Design of Adding On
The goal of this project is to analyze existing systems and patterns used by Richard Meier in his 1965 Smith House project and implement them into an addition to the existing house. In doing so, the addition must refrain from destroying Meier's original patterns and methodologies.

Narrative
The Morales family has recently moved into the Smith House on the shore of the Long Island Sound. The entire family mostly enjoys spending time together and has requested a unique, spacious family room so that they can continue their routine. Ms. Morales is highly passionate about birds and has been studying ornithology almost her entire life, so the family room will pose as her study area as well. Additionally, a deck would suit Ms. Morales’ needs greatly, as she would then be able to birdwatch outdoors without entirely leaving the comfort of her home. When not relaxing together, the family routinely exercises together, as they all find fitness very important. Of course, the married couple could use some space from the kids every now and then. So, Mr. and Ms. Morales would love to have a master suite that would pose as their getaway spot.
Meta-Idea: Birds
Hierarchal Space: Family Room
Sorting of Spaces
Public: Private:
Individual: Group:
Master Bedroom
Master Bathroom
Bathrooms (all)
Bedrooms (all)
Exercise Room
Family Room
Kitchen
Outdoor Deck
Master Bedroom
Master Bathroom
Bathrooms (all)
Bedrooms (all)
Exercise Room
Family Room
Kitchen
Outdoor Deck
Exercise Room
Family Room
Master Bedroom
Master Bathroom
Kitchen
Outdoor Deck
Bathrooms (all)
Bedrooms (all)
Quiet: Loud:
Existing Building Floor Plans


existing systems

Contextual Analysis
new systems

Preliminary Massing



Implementation of Meta-Idea


(Bird cage)
(Bird wing)



Conceptual Ideas/New Systems


Subtractive Process
Master Suite "punching" through bearing wall
New sunshade/beam
system
Additive Process
New mullion
system


Existing Systems

Curtain Wall

Columns and Girders

Half Walls/Parapets

Bearing Wall

Window Openings

Railings



Final Floor Plans
Open to Below
Open to Below
Family Room
Exercise Room
Living Room
Open to Below
Master Bed.
Master Bath
Bedroom
Closet
Bath
Bedroom
Bedroom
Bath
Office
ENTRY LEVEL
UPPER LEVEL
LOWER LEVEL
Upper Patio
Deck
Lower Patio
Dining Room
Bedroom
Bath
Kitchen
Bedroom
2D Sections


Family Room
Outdoor Deck
Office
Upper Patio
Living Room
Dining Room
Lower Patio
Roof Deck
Roof Deck
Outdoor Deck
Open to Below
Open to Below
Elevations


South
North


East
West
Analysis of New Structure




3D Sections
Transformation Process

Exterior Views





Interior Views



bottom of page